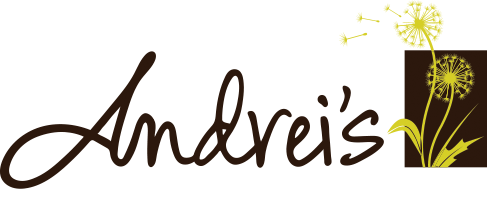We are pleased to be able to provide our restaurant and event space for your private event needs as well as extensive off-site catering options, from office lunches to large weddings. Private Dining & Event Menus and details about our event spaces can be found below. For more information including availability inquiries, please contact our Events Department at events@andreisrestaurant.com.
The Great
Room
Our 3,500 square foot events facility is available for all types of social and corporate events. The facility features a private entry, full bar, state-of-the-art audio/ video systems, private restrooms and a heated outdoor patio. The Great Room is ideal for larger banquet style dinner events and private receptions.

Citrus & Herb
Terrace
One of Irvine’s best al fresco dining options, enjoy the famous California sunshine and fresh air over some cocktails or a meal on our shaded & heated terrace featuring its very own citrus and herb garden.


Tower
Room
For a little more privacy and open view of our Citrus & Herb Terrace, reserve our opulent Tower Room just off the Main Dining Room for either seated or reception style gatherings.

Main Dining
Room
The heart of Andrei’s, our Main Dining Room is where you will discover a distinctly contemporary and warm atmosphere. Large open windows reveal glimpses of some of the area’s most beautiful high-rises, providing a cosmopolitan dining experience right in the heart of Irvine. The restaurant features sustainable pecan floors, a central granite bar, elegant booth seating and an open floor plan.
Event Menus
bar menus
Bar Menu (Liquor, Beer, Beverage)





You must be logged in to post a comment.